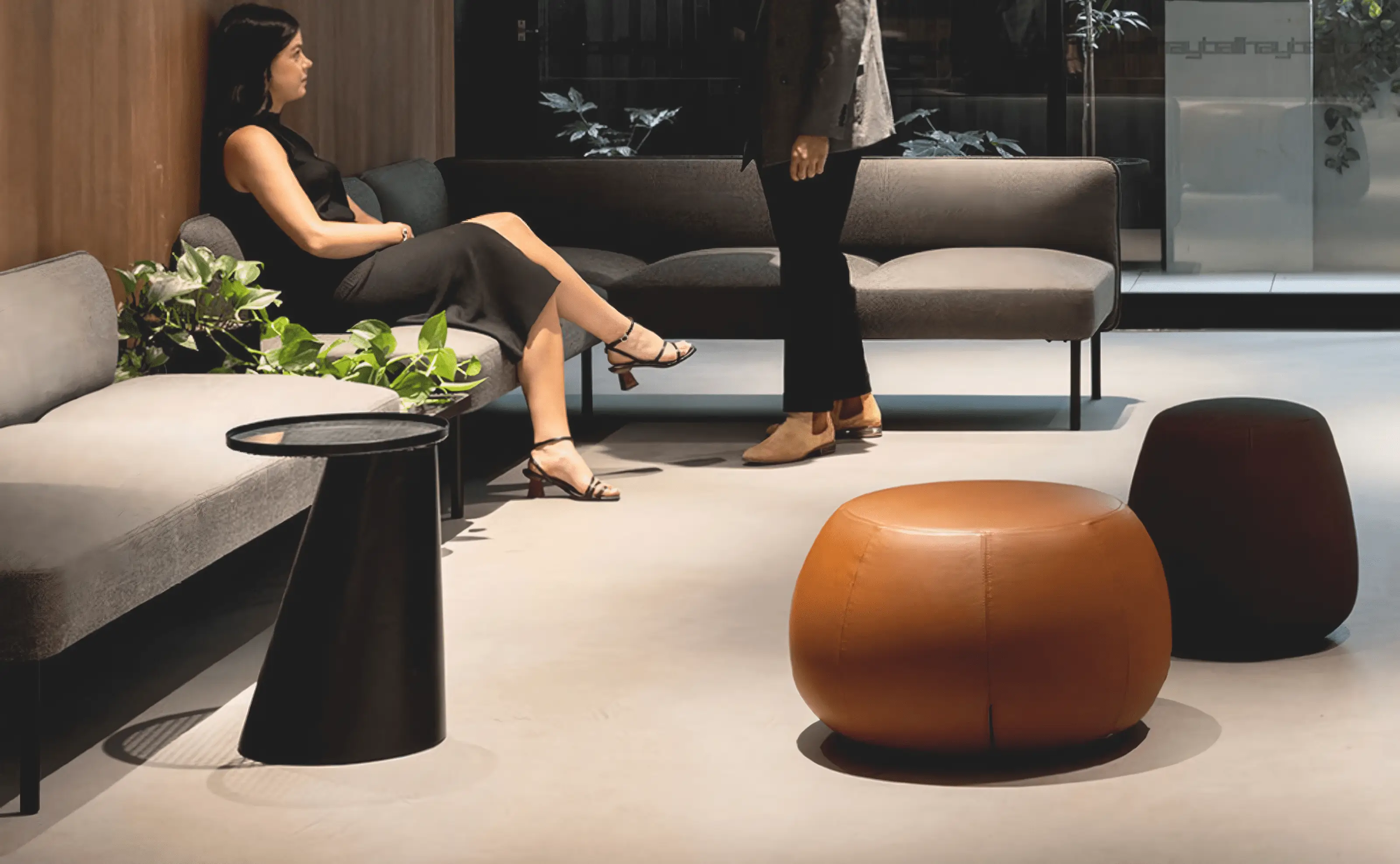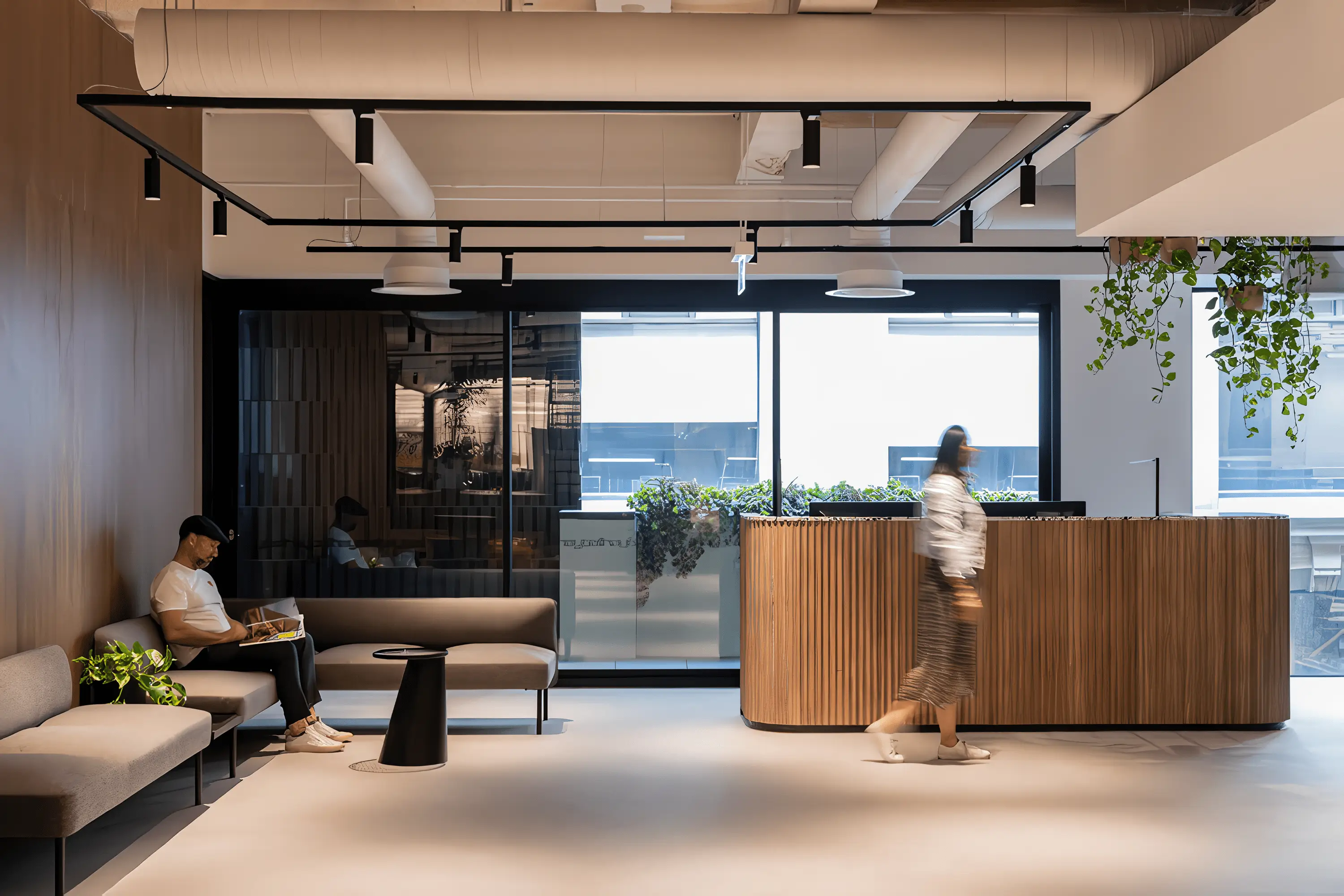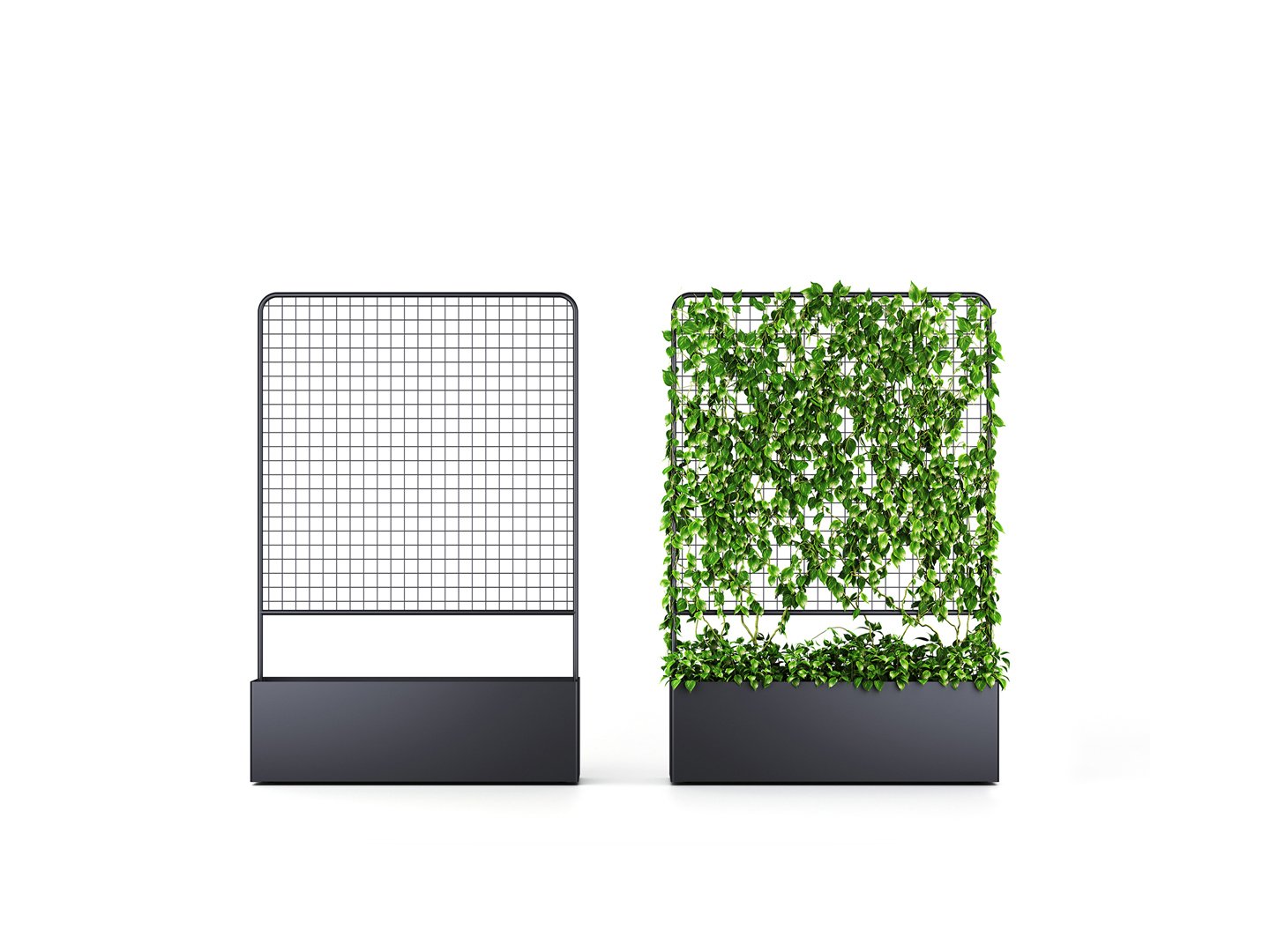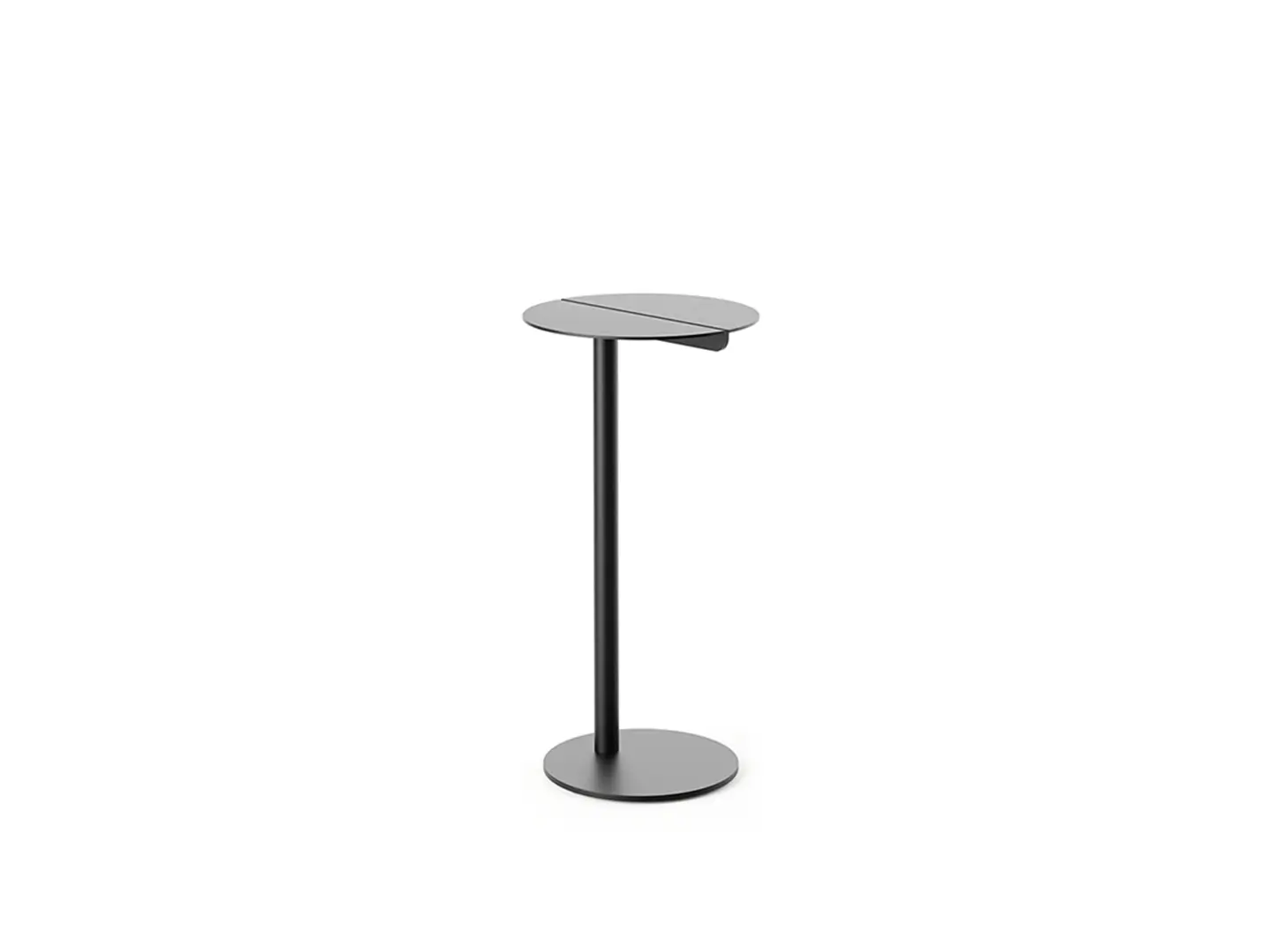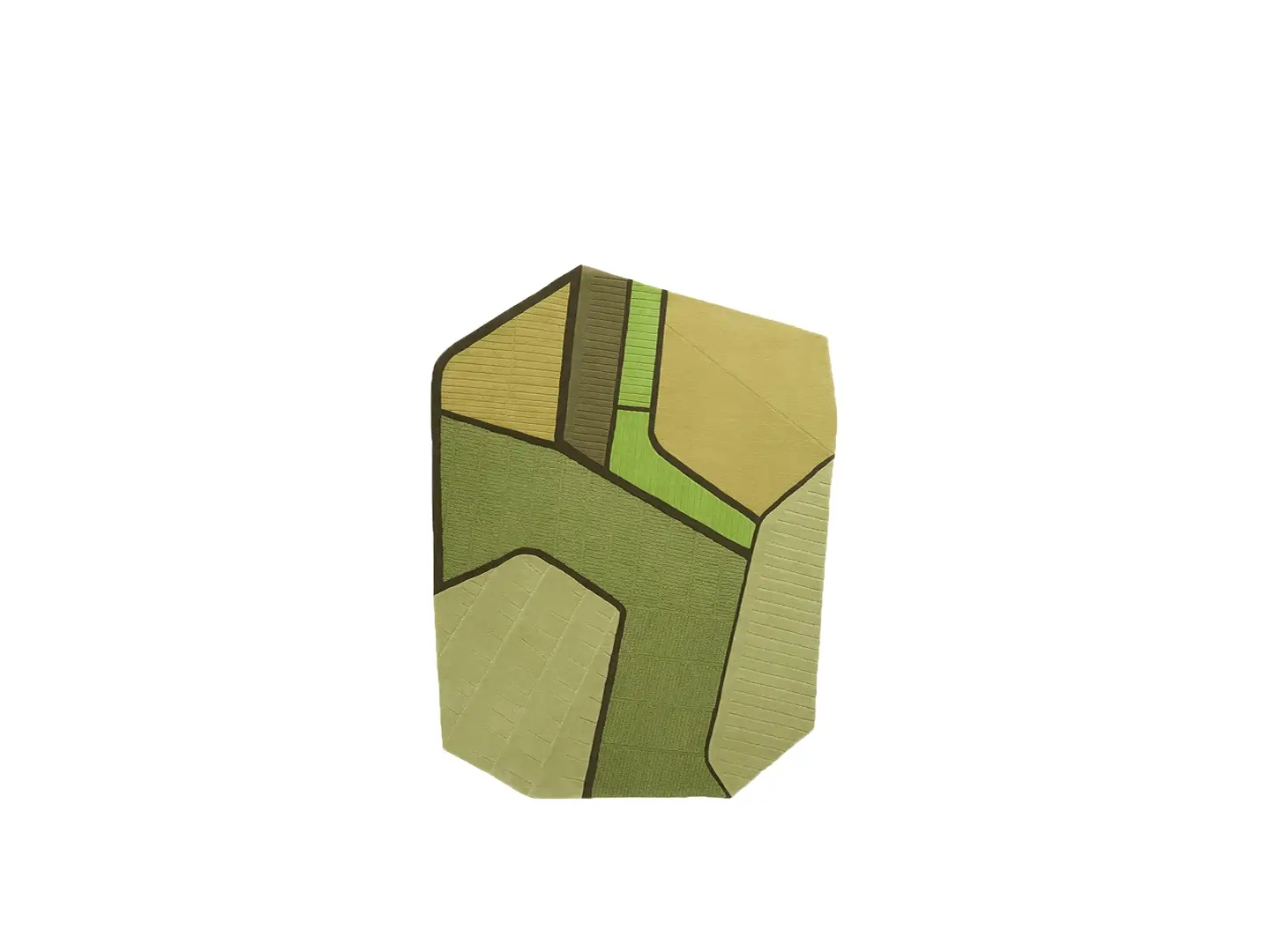Hayball Melbourne Studio
Hayball Melbourne Studio: An Inclusive Space Designed for Collaboration and Exploration
Extending over two levels, the Hayball Melbourne Studio was designed to accommodate a variety of working styles, technologies, conditions, and spaces. The Studio embodies Hayball’s core principles of inclusiveness, collaboration, and exploration.
The Hayball Melbourne Studio sits on a 2,000 square metre space and features centrally-located workspaces and private and semi-private breakaway spaces. The welcoming entrance is ideal for social events, informal meetings, and the auditorium with co-working spaces for visiting clients, colleagues, and suppliers. For more than thirty years, Hayball has brought transformation into Australia’s cityscapes and beyond. Hayball has attained many achievements in the commercial, retail and residential sectors. Its admirable reputation and work come from the company’s core practice principles of contextualised architecture, collaboration and place-making.
The design firm specialises in architecture, urban planning and interior design. Hayball has realised several projects ranging from multi-residential buildings, universities, schools and commercial developments. Hayball Melbourne Studio is one of the outstanding projects. One of Hayball’s Melbourne project challenges was finding interior designers that would introduce the latest trends that complement the architectural design and their practice principles. Hayball selected Australian-designed products by Len for the Studio’s entrance, which was designed to be a communal and social environment.
Led by furniture and product designer Helen Kontouris, Len is one of Australia’s leading furniture companies. Their products are inspired by perspectives gained from extensive travel, observations from everyday experiences and people’s interactions with objects. Many architects and design lovers select Len’s authentic and sustainable furniture collections to enhance their space. Their products are perfect for commercial and residential settings and offer ultimate flexibility.
The Lehenga table is one of Len’s products selected in the communal area in the Hayball Melbourne Studio. It is a unique coffee and side table designed by Helen Kontouris. She based the design of this side table on the traditional Indian skirts of the Garba dance movements. Just like Lehenga skirts conform to any body shape, the Lehenga table integrates into any room and complements any seating arrangement. The sloped conical base and metal mesh top arranged asymmetrically make the table a centre piece for indoor space. The option of a toughened glass table top and overhanging steel mesh top give it a sense of movement.
Lehenga tables are ideal for use in public lounges, boardrooms, offices and at home. Custom colour options are also available upon request. Len is well known for its exemplary Lehenga tables, perfectly designed botanical plants, and modular seating designs.
To learn more about Lehenga, please speak to one of our team members, or contact our distribution partner for Australia at Stylecraft. For all international enquiries, please get in touch with us at info@lenfurniture.com.

